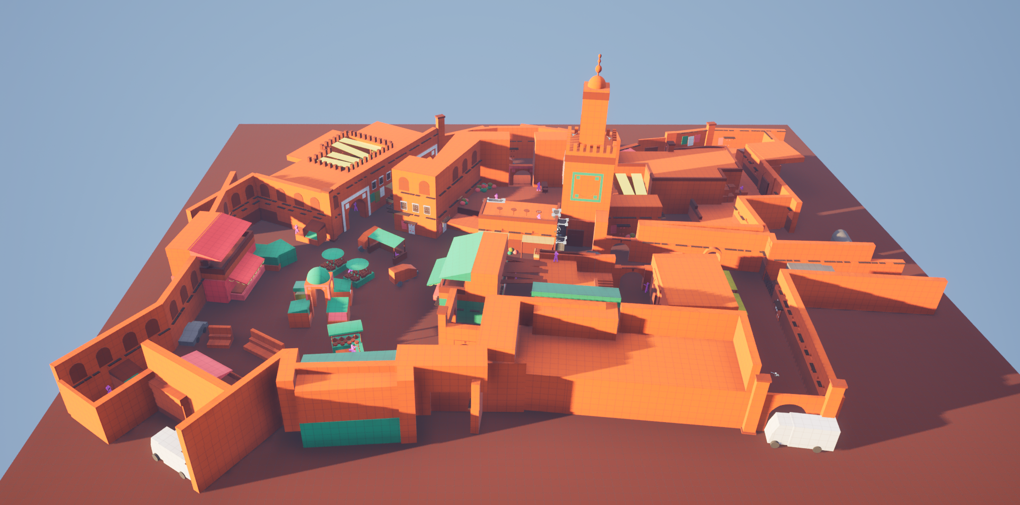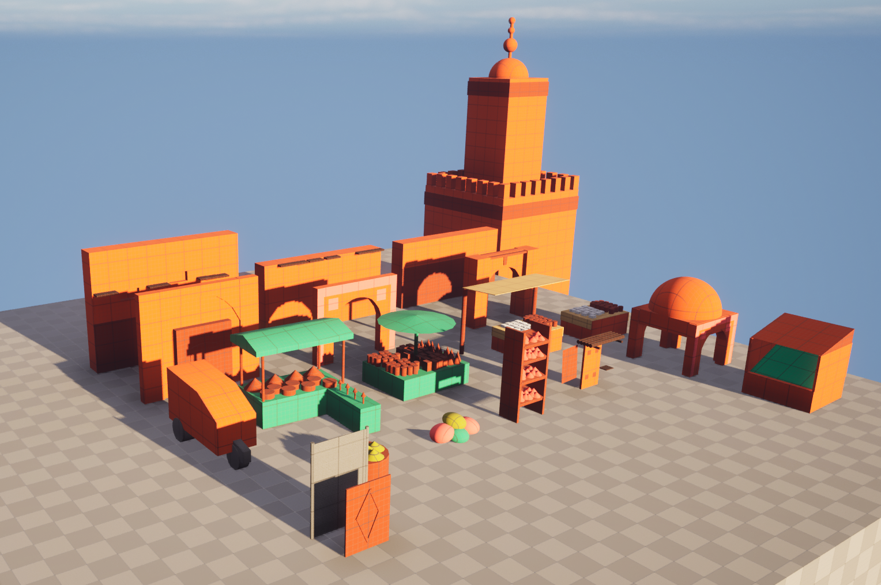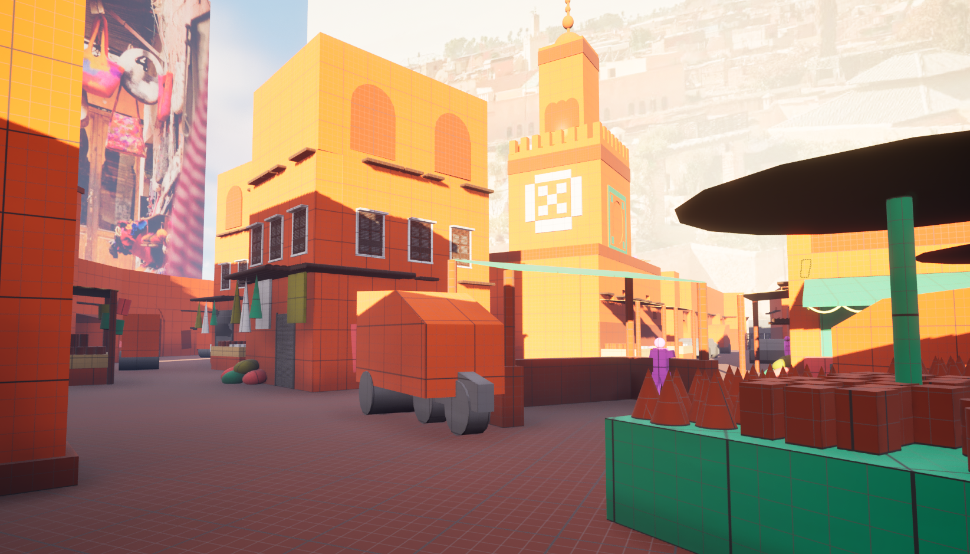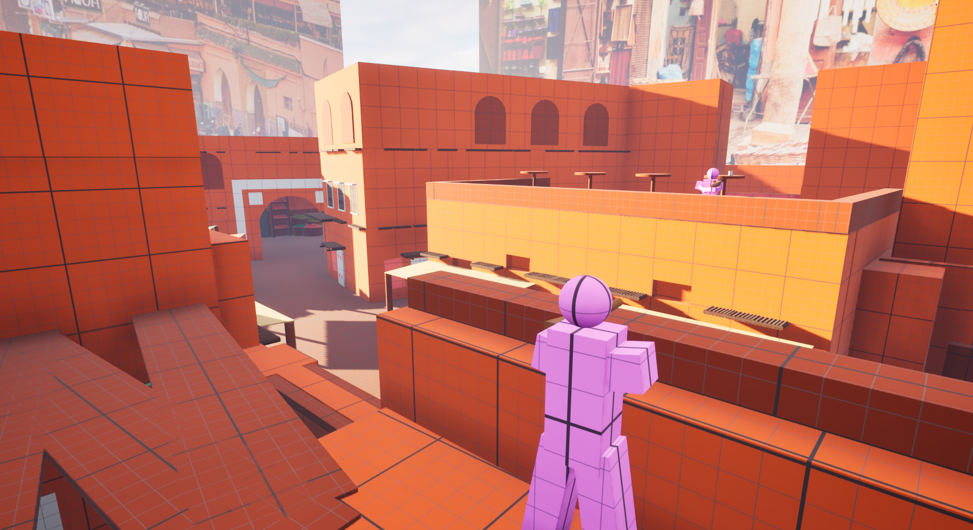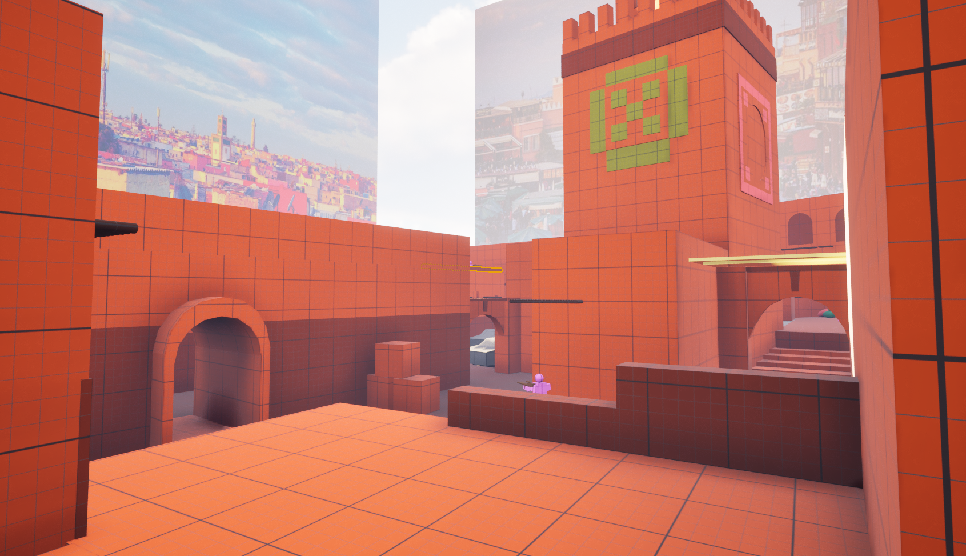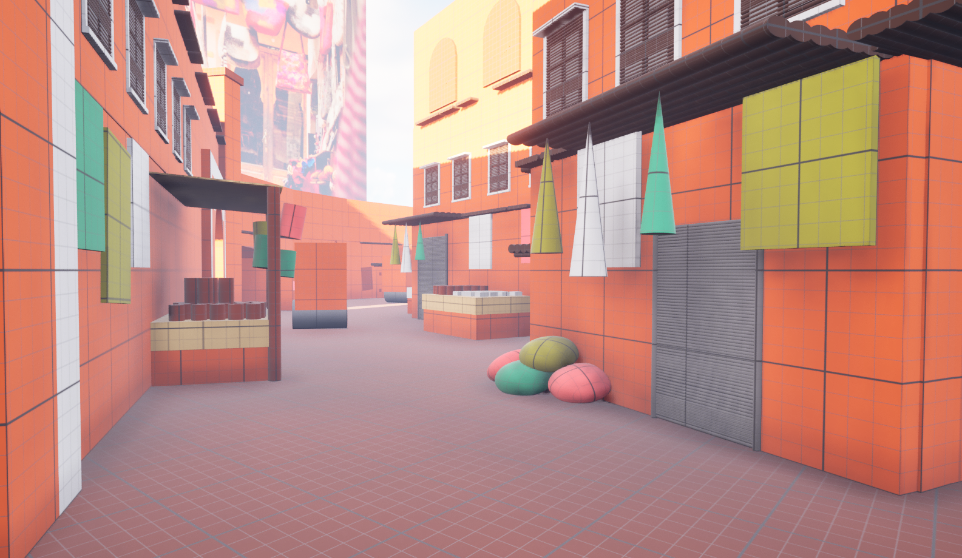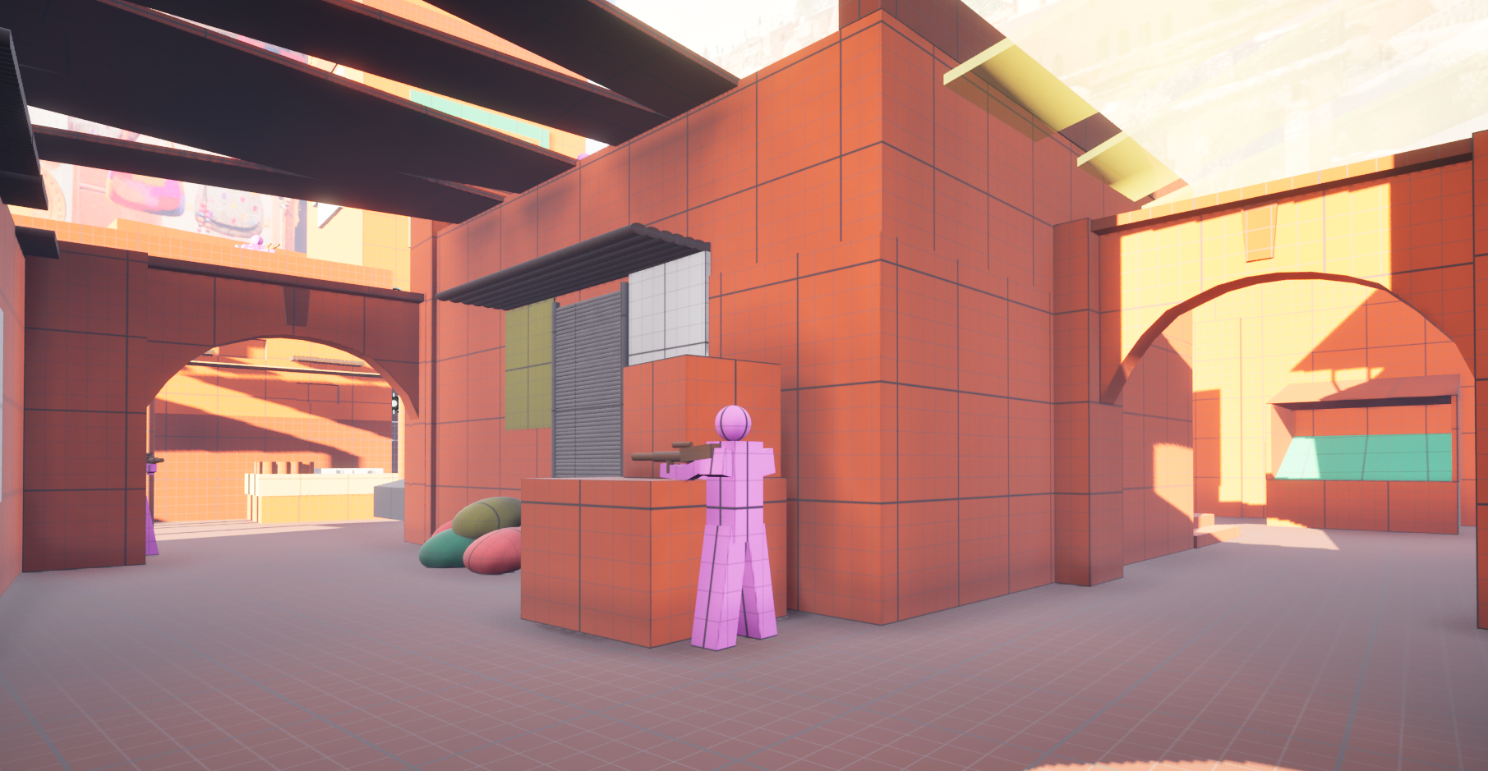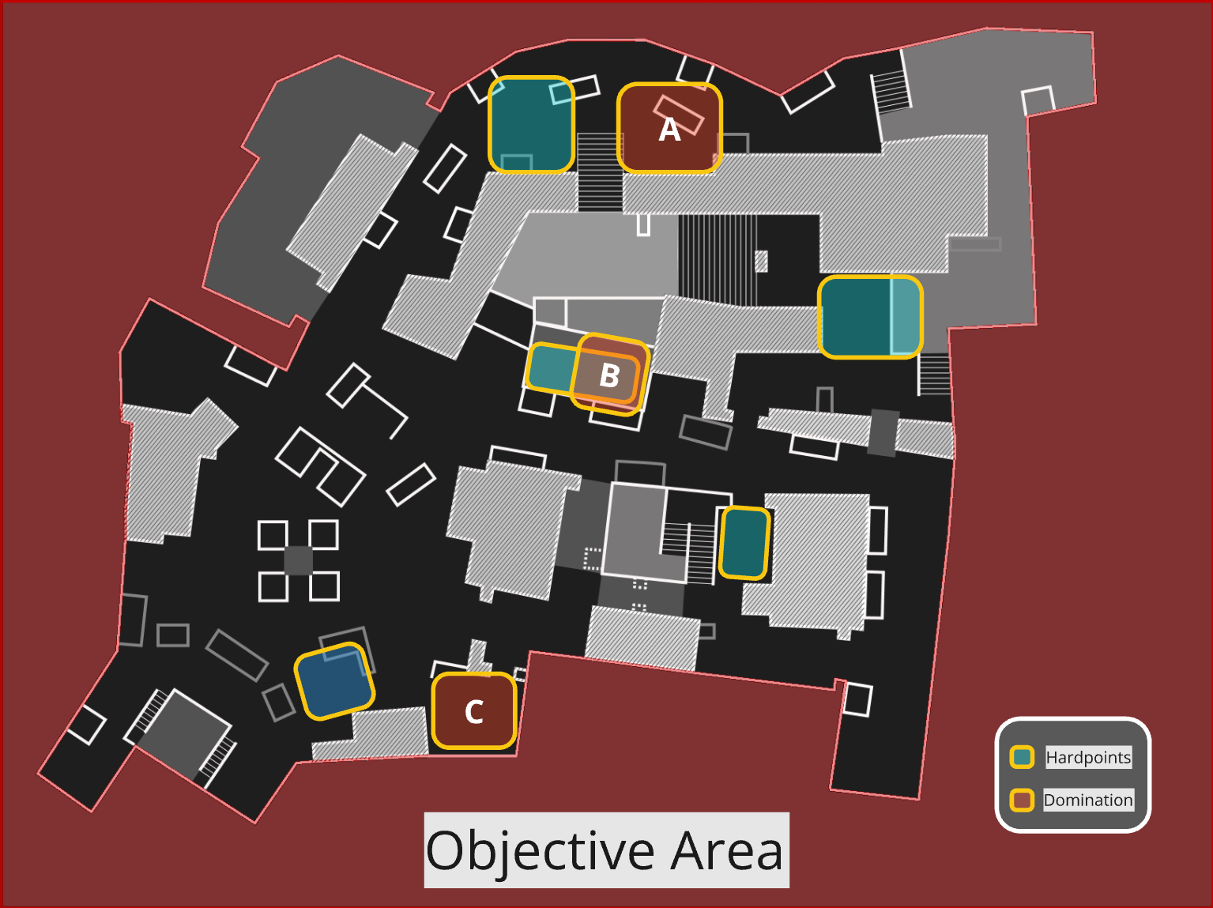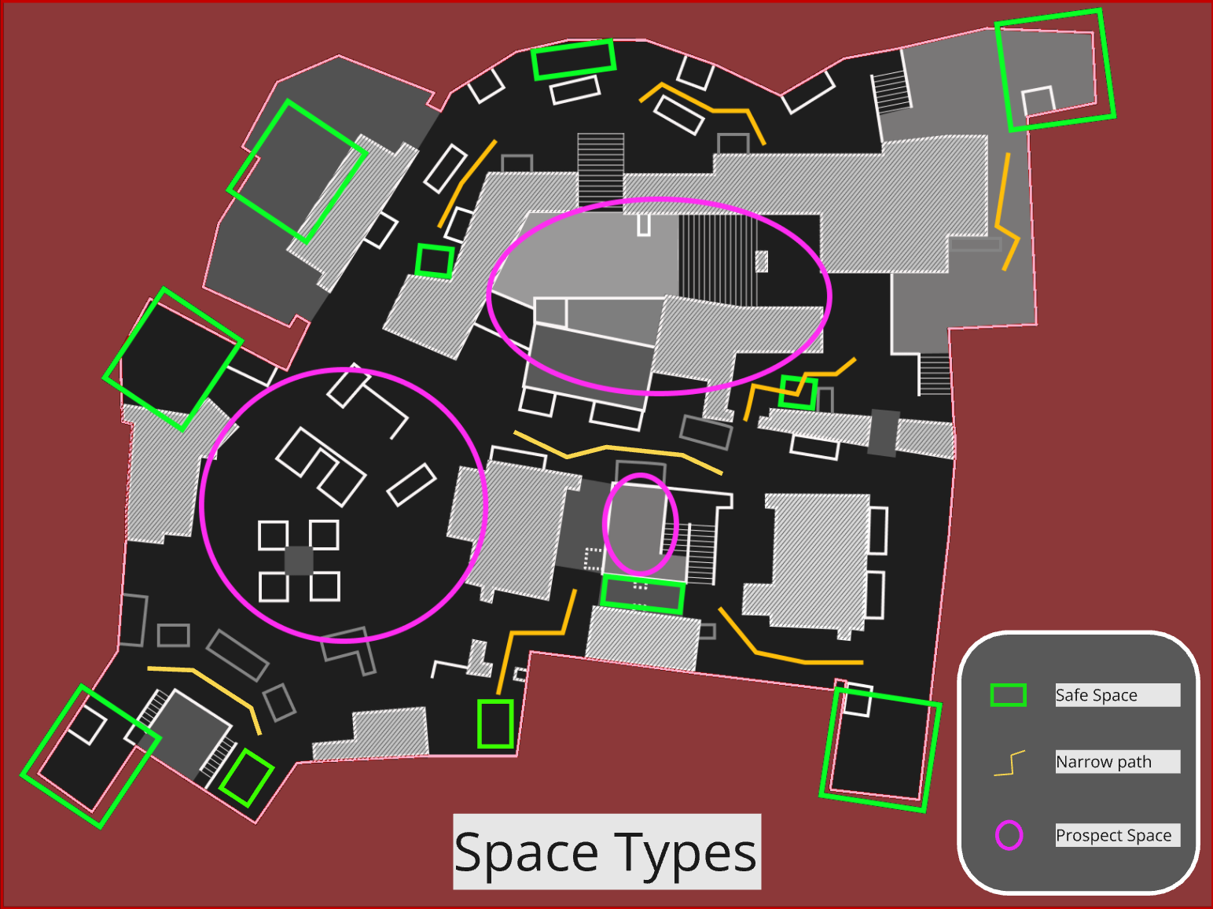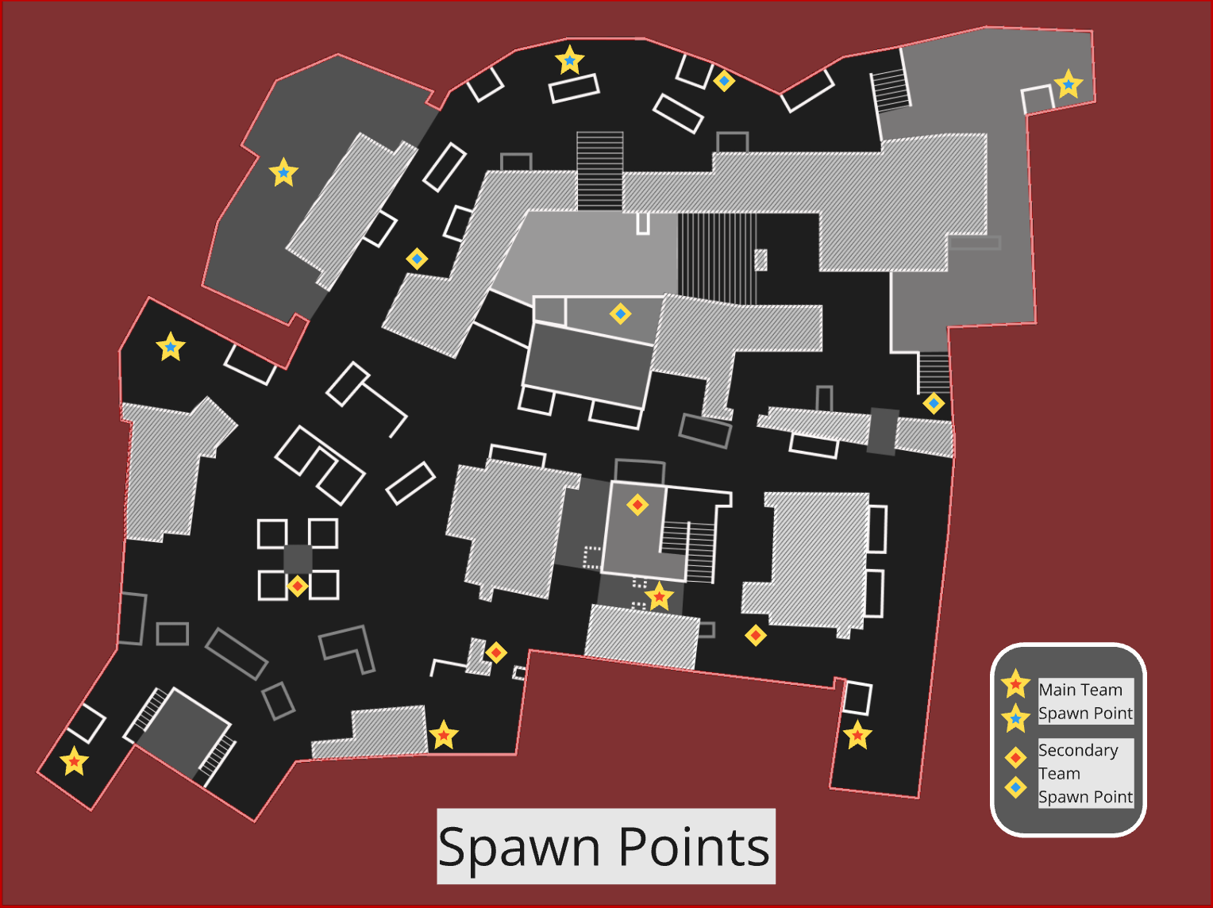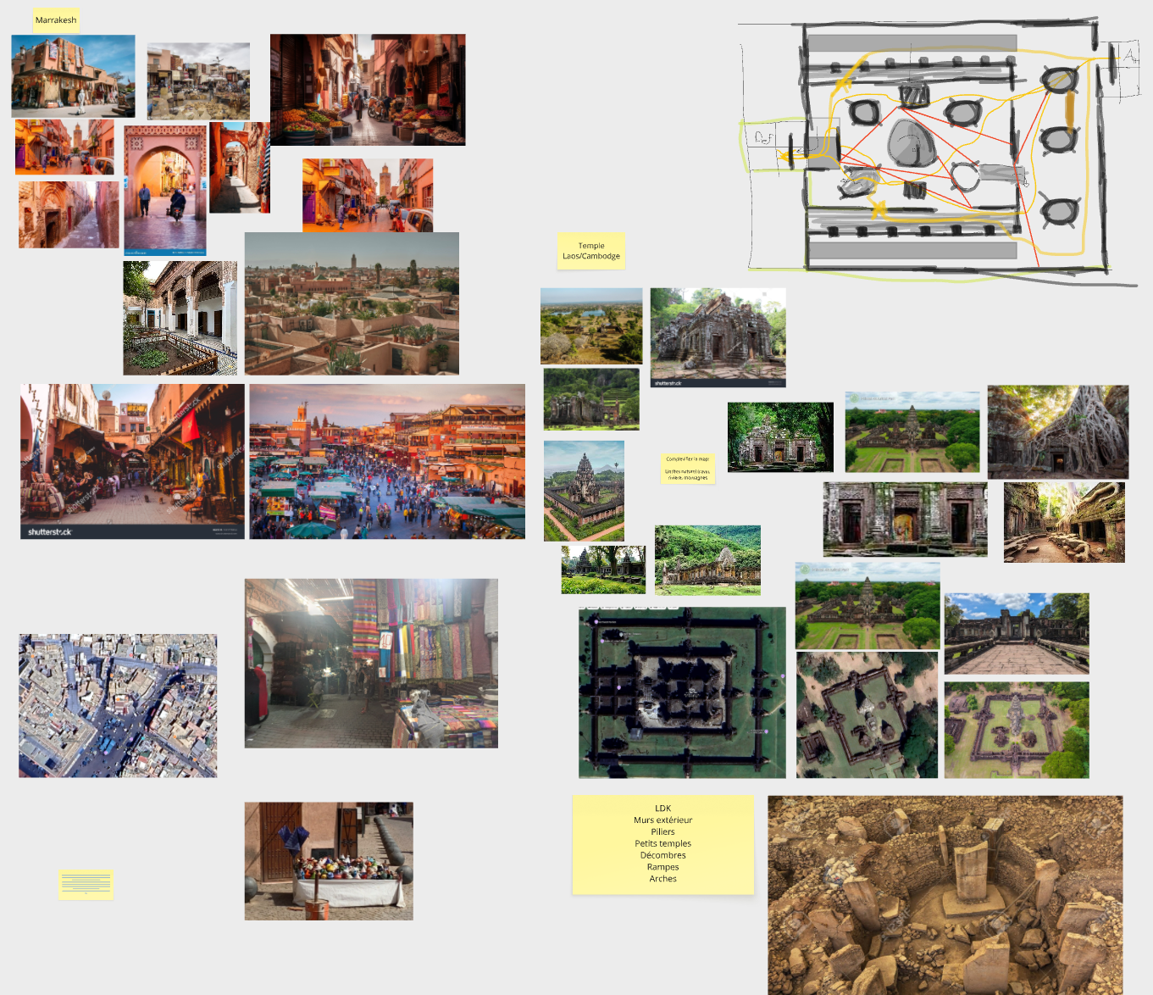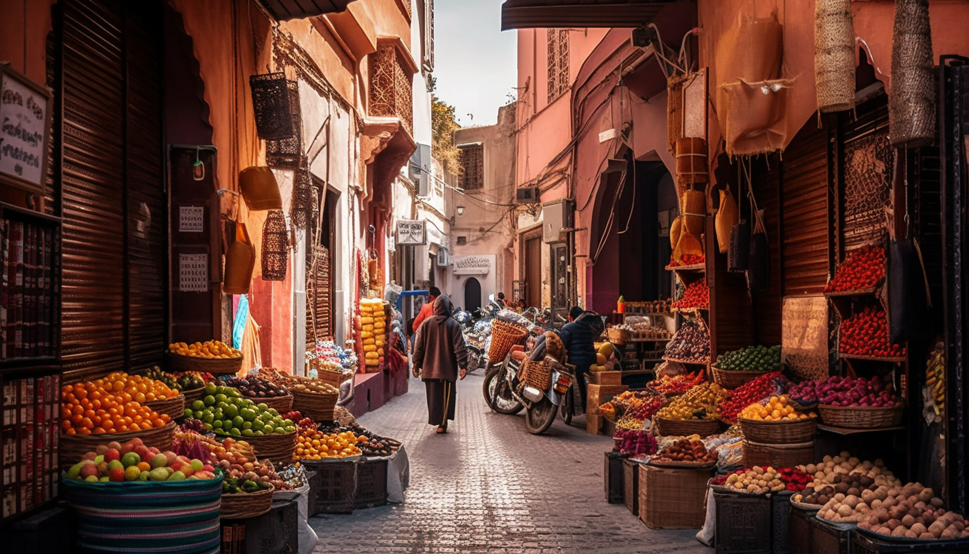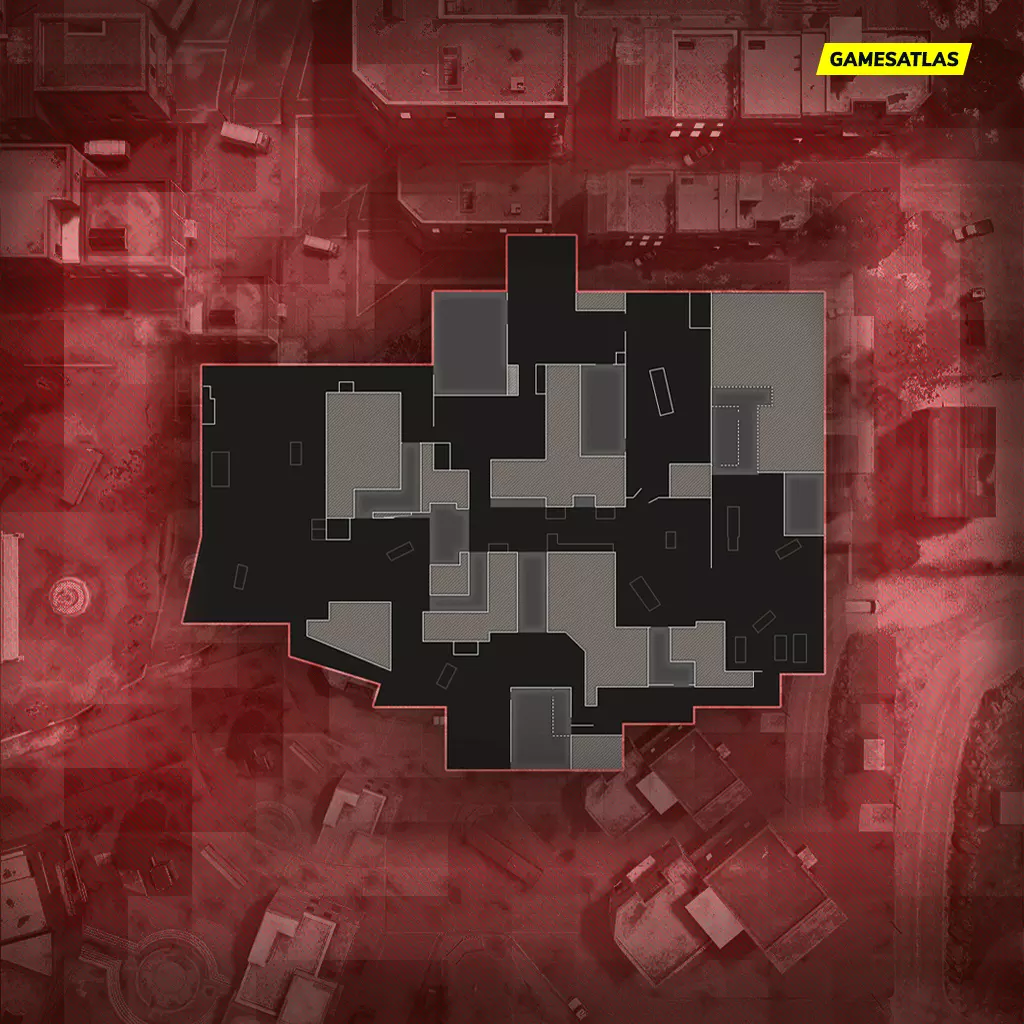Call Of Duty
Project Scope
-
Map Size: max 8-10 players
-
Project Duration: About 2 weeks
- Assets: 100% made by me
Project Brief
-
Map Type: Exterior environment for a SHOOTER GAME
-
Layout: Asymmetrical
-
Game Modes: Compatible with multiple gameplay modes
- Architecture Style: Distinct and recognizable
Solo Development
Received mid-production feedback from the lead designer (teacher)
Softwares
UNREAL ENGINE 5.4
MIRO
From Paper to Unreal
Locate an area with an interesting layout
Draw a 2D map inspired by the location.
Let myself diverge from reality to enhance gameplay opportunities
Iterate in engine
Level design kit
Landmark
- Modeled a quick recognizable landmark
- Later improved to distinguish sides
Theme and identity
- Modeled variations of walls and arches to give a sense of identity to my spaces
- Modeled distinguishable assets to help player orient themselves
The map
Asymetrical Map
- Have clear function for specific zones
- Avoiding repetition in play pattern
- Use verticality to elevate depth of gameplay
Rhythm in architecture
- Weave prospect spaces with narrow paths
- Create refuge spaces to release tension
Circular pathing
- Always offer at least 2 entry/exits for each spaces
Takeaways
What would I do to improve the design ?
- My map lacks testing to limit extreme line of sight.
- Work on environmental storytelling by incorporating destruction in the map
- Destruction would help set the tone for fighting
- It would also help with verticality :
- Craters, broken walls as ramps
